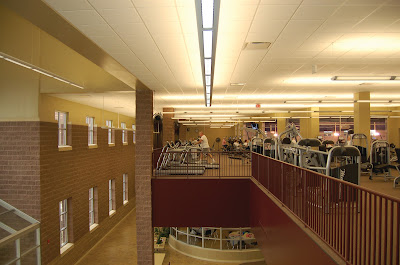PAST PERFORMANCE - This complex contains facilities of interest to the whole community in a central location. It houses a gymnasium, library, 1,200 seat auditorium, an aquatic center with two pools and a banquet facility. While the children are swimming or playing basketball, mom can read a book or take an aerobic dance class. Amenities include a physical therapy facility, a drive up book drop-off, and a state-of-the-art exercise room. The aquatic center contains an 8 lane, 25-meter competition pool and a large recreation pool. The gymnasium contains two basketball courts and locker room facilities. The banquet area can seat groups of up to 500 people. Also included are parking for 250 cars and a landscaped 11-acre site.
P.J. Hoerr successfully competed against several other local
firms to be awarded this project on a design/build basis. The project was
initiated by a group of local individuals who wanted to improve the quality of
life and facilities in Washington. After working for many years to raise funds
and public interest, P.J. Hoerr was retained to develop alternative designs and
budgets for the complex. Over the course of three years the scope of the
project grew from a small recreational facility to include an aquatic complex,
a performing arts center and the public library. Finally, the City of
Washington and the local high school also became partners in bringing this
project to fruition.
P.J. Hoerr
provided the conceptual estimating, advised on design and materials, managed
the designers and bid the documents. During construction, P.J. Hoerr scheduled and
managed the fast-track construction in multiple phases. Construction of the
project was completed on budget and on schedule.










No comments:
Post a Comment
Thanks for commenting on pjhoerr.blogspot.com