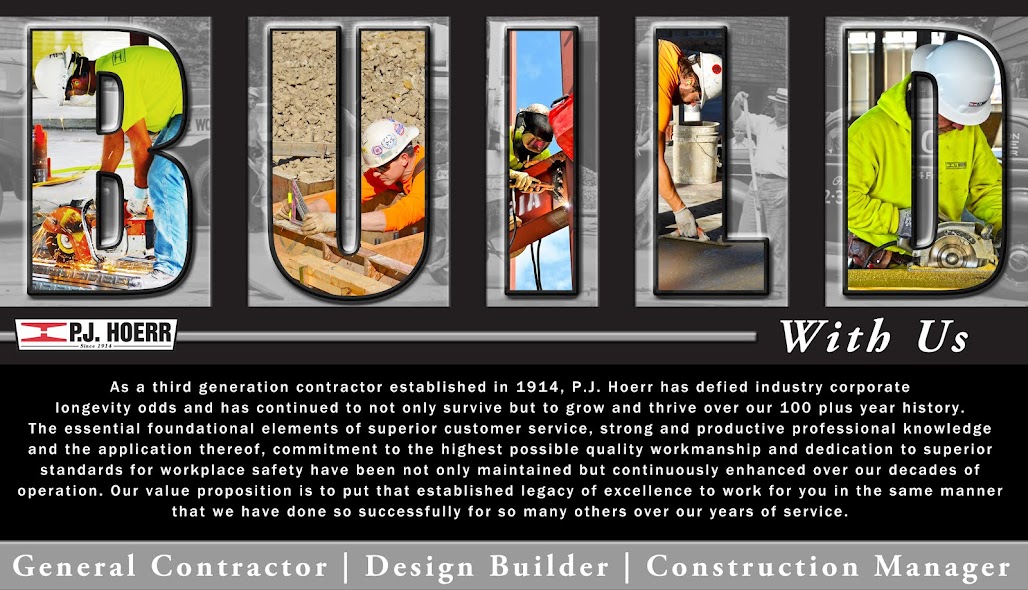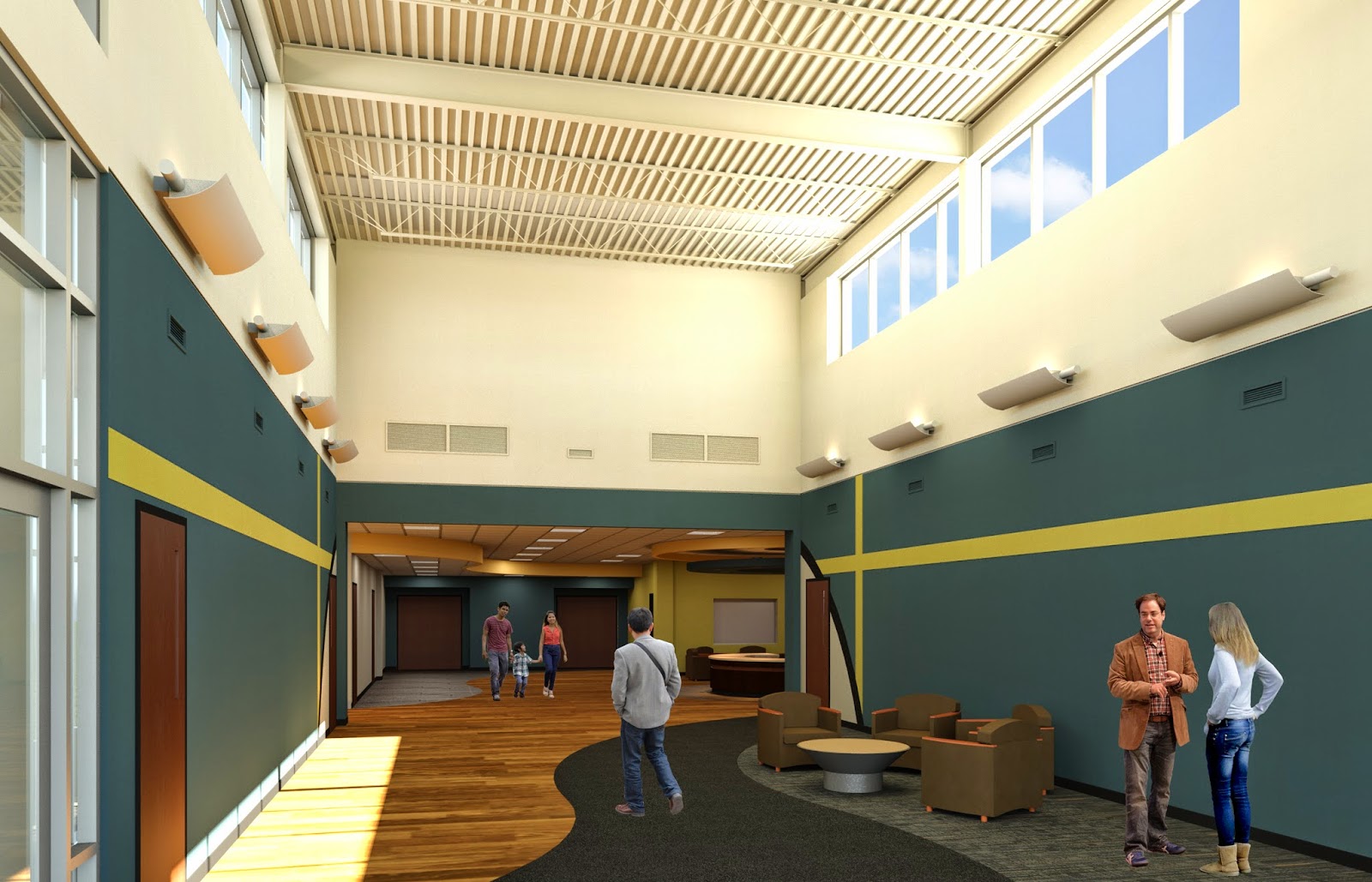On today's visit footings and foundation walls were being installed.

P.J. Hoerr, Inc. stands as one of Central Illinois’ premier General Contractors, Construction Managers and Design/Builders. Founded in 1914 by Philipp J. Hoerr as a concrete construction company, our stamp can still be seen on many area driveways and sidewalks. Now into our 105th year of operations P.J. Hoerr, Inc. has become a diverse, multi-office commercial builder.
CONSTRUCTING WITH CREATIVITY FOR 105 YEARS!
Visit P.J. Hoerr's Flickr Photostream | Click on any photo
Visit P.J. Hoerr's Flickr Photostream | Click here
From Flickr site browse our Photostream or click on Albums to browse by category
From Flickr site browse our Photostream or click on Albums to browse by category
Visit P.J. Hoerr, Inc.'s Flickr Photostream | Click on any photo
Thursday, June 26, 2014
LS Building Products - East Peoria, IL
This project includes a 60,000 sq ft new
building (45,000 sq ft pre-engineered metal building warehouse,
connected to a 15,000 sq ft steel framed, masonry and EIFS (Exterior Insulation and Finishing System) showroom/office)
on a +50 acre greenfield site in East Peoria. It includes significant
earthwork and storm water detention features, storm and sanitary
sewers, concrete, asphalt and aggregate parking/paving. Work at the
building includes concrete foundations and floor slabs, a CMU (Concrete Masonry Units) bathroom
area which also serves as a storm shelter, metal stud and drywall
interior partitions, plumbing, HVAC, electrical and fire protection,
curtain wall glazing, membrane roofing, skylights and a
shipping/receiving dock area.
On today's visit footings and foundation walls were being installed.
On today's visit footings and foundation walls were being installed.
Wednesday, June 25, 2014
P.J. Hoerr & Summit Masonry Weekly Toolbox Talk | Excavation - Soil Benching
This week's Toolbox Talk.
These posts will be archived in the Blog Categories under Toolbox Talks on the right side of the blog.
These posts will be archived in the Blog Categories under Toolbox Talks on the right side of the blog.
Monday, June 23, 2014
Bethany Community Church | Ground Breaking Ceremony - Washington, IL
Yesterday afternoon Bethany Community Church held a groundbreaking ceremony for their new weekday building and site development on existing farm ground on the north side of Washington, Illinois. The new facility is a 21,080 sq ft building that is 1 story on slab on grade construction with a mechanical mezzanine accessible by stair. The facility will serve the church’s weekday ministry and special events, but capable of accommodating a Sunday worship.
The building consists of classroom spaces of various sizes, a nursery, a kitchen, restrooms, mechanical room, an entrance lobby, and a multipurpose room. The lobby and multi-purpose room are 2 story height spaces with a mechanical mezzanine located above a half the lobby space.
The P.J. Hoerr 100 Year Anniversary truck also made an appearance.
The building consists of classroom spaces of various sizes, a nursery, a kitchen, restrooms, mechanical room, an entrance lobby, and a multipurpose room. The lobby and multi-purpose room are 2 story height spaces with a mechanical mezzanine located above a half the lobby space.
The P.J. Hoerr 100 Year Anniversary truck also made an appearance.
Subscribe to:
Posts (Atom)
WELCOME TO ALL THINGS P.J. HOERR, INC.


















































