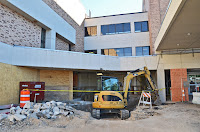The Graham Hospital Surgery Renovation and Addition
project consists of a 4,000 square foot addition along with a complete
renovation of the existing 17,000 square foot Surgical Unit. Natural
light and scenery will be a key component of this project as the façade will be
constructed entirely of glass curtain wall. Patient's visits will be
improved with the building addition providing a fully covered driveway for
patient drop off. Access to the unit will also be simplified with the
addition of an elevator adjacent to Patient Check-In which will allow patients
direct access to the surgical unit. The unit will consist of 5 operating
rooms, 9 prep and recovery rooms, processing and sterilization areas,
physician/staff work areas and offices, and an additional visitor waiting area
with private consultation rooms. The unit is scheduled to be
complete Early Fall of 2018.

P.J. Hoerr, Inc. stands as one of Central Illinois’ premier General Contractors, Construction Managers and Design/Builders. Founded in 1914 by Philipp J. Hoerr as a concrete construction company, our stamp can still be seen on many area driveways and sidewalks. Now into our 105th year of operations P.J. Hoerr, Inc. has become a diverse, multi-office commercial builder.
CONSTRUCTING WITH CREATIVITY FOR 105 YEARS!
Visit P.J. Hoerr's Flickr Photostream | Click on any photo
Visit P.J. Hoerr's Flickr Photostream | Click here
From Flickr site browse our Photostream or click on Albums to browse by category
From Flickr site browse our Photostream or click on Albums to browse by category
Visit P.J. Hoerr, Inc.'s Flickr Photostream | Click on any photo
Wednesday, October 5, 2016
Graham Hospital Surgery Renovation & Addition - Canton, IL
Subscribe to:
Post Comments (Atom)
WELCOME TO ALL THINGS P.J. HOERR, INC.














No comments:
Post a Comment
Thanks for commenting on pjhoerr.blogspot.com