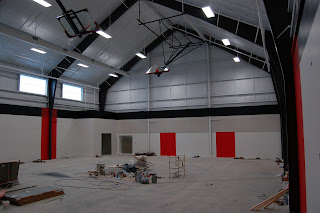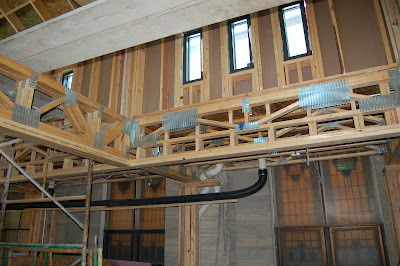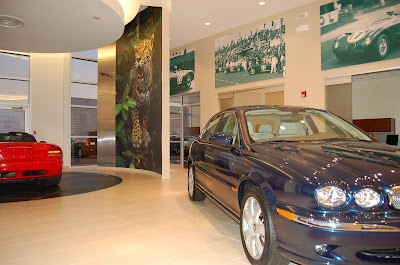Pat
Nance started his career with P.J. Hoerr in March 2000 following an Honorable
Discharge from the United States Marine Corps.
Completing the Carpenters Apprenticeship and seeing a number of jobs
from start to finish as a Journeyman gave Mr. Nance a great understanding
of all construction phases. His role of
Project Superintendent began with a remodel in the spring of 2006. Excellence in communication, planning, and
execution continue to place him on high profile jobs. While customers and management both recognize
his positive attitude, it is his attentiveness and drive to obtain schedule and
maintain budget that keep him in demand.
High School Diploma
Certifications
Fall protection
Operation of Man Lifts
Safety Training
OSHA 10 HR
OSHA Scaffold Safety
Here are some of the recent projects Pat was a part of:
Corporate
South H-1 Cafeteria, Bloomington, IL Project
Superintendent for this $2.6 million remodel/addition to an existing food court that will add 4 new vendors. 2012
Uftring/Weston
Remodel, Peoria, IL Project Superintendent for this $3
million remodel for new ownership. This is an extensive remodel that includes the building's exterior,
the vehicle display blacktop, surrounding landscape, and the entire interior. 2012
State Farm Generator
Foundation, Bloomington, IL Project Superintendent for this $800,700 project that featured deep foundations
in an extremely limited work space. 2010
University of
Illinois - Huff Hall, Champaign, IL Project Superintendent for this $11 million 3 story addition. Project contained complex MEP’s with an
intense schedule for the University of Illinois. 2010
Bloomington High
School Cafeteria Remodel, Bloomington,
IL Project Superintendent for this $1.7 million full service high school cafeteria. Approximately 12,000 square
feet of demolition and renovation was completed in the course of a 9 week
period during summer vacation. A multiple shift approach was implemented
to complete the work on time and within budget. Features of the project
included adding 40 skylights to the existing roof for natural lighting.
P.J. Hoerr also coordinated the installation of all owner supplied kitchen
equipment and coolers as well as serving line and other furnishings. 2009
State Farm
Bathroom Addition,
Bloomington, IL Project Superintendent for this $315,000 new construction addition to an existing pool area. The project had a critical
end date to ensure seasonal opening. 2008
Monsanto Seed
Plant,
Farmer City, IL Project Superintendent for this $300,000 new construction Quality Assurance/Quality Control (QAQC) Lab. 2008
Ireland Grove
Surgery Center,
Bloomington, IL Project Superintendent for this $2.1 million new construction single floor building. This new ambulatory surgery center is being used by a group
of local surgeons to perform various same-day surgeries and will also house a
pain clinic. The building includes nine
preparation/recovery rooms and two operating rooms spread out over the 6,000
square foot structure. The architectural
scheme includes two colors of brick integrated with metal panel-clad wing
walls. 2007
Carle Clinic
Remodel,
Bloomington, IL Project Superintendent for this 2 story interior remodel. Work was performed on 2nd shift to keep the customer operating
during their normal business hours. 2006
























































