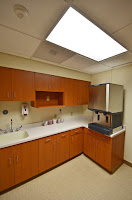
P.J. Hoerr, Inc. stands as one of Central Illinois’ premier General Contractors, Construction Managers and Design/Builders. Founded in 1914 by Philipp J. Hoerr as a concrete construction company, our stamp can still be seen on many area driveways and sidewalks. Now into our 105th year of operations P.J. Hoerr, Inc. has become a diverse, multi-office commercial builder.
CONSTRUCTING WITH CREATIVITY FOR 105 YEARS!
Visit P.J. Hoerr's Flickr Photostream | Click on any photo
Visit P.J. Hoerr's Flickr Photostream | Click here
From Flickr site browse our Photostream or click on Albums to browse by category
From Flickr site browse our Photostream or click on Albums to browse by category
Visit P.J. Hoerr, Inc.'s Flickr Photostream | Click on any photo
Tuesday, August 23, 2016
OSF Saint Francis Medical Center - OB Triage Phase I - Peoria, IL
PAST PERFORMANCE - This project is located in the
labor and delivery area of OSF Saint Francis Medical Center. This
multi-phase project modified (2) double occupancy rooms to create (4) single
occupancy rooms. Additionally, this phase provided a new break room,
locker room, and nourishment room for staff. Another major part of this
project involved creating a more secure environment for labor and delivery
patients. This includes new door hardware, remodeled lobby with single
entrance/exit, and additional security features. The main goal of this
project was to create a better patient experience while increasing staff
efficiency and satisfaction.
Subscribe to:
Post Comments (Atom)
WELCOME TO ALL THINGS P.J. HOERR, INC.







No comments:
Post a Comment
Thanks for commenting on pjhoerr.blogspot.com