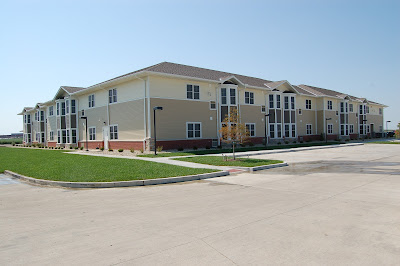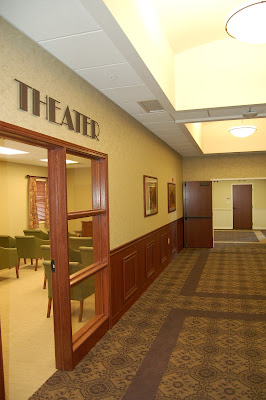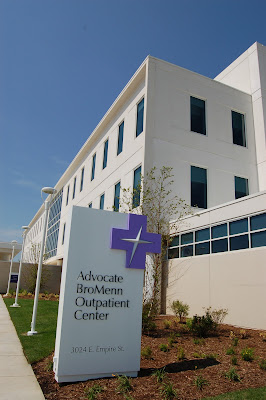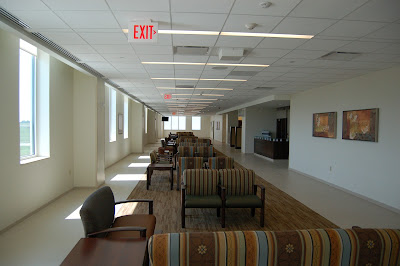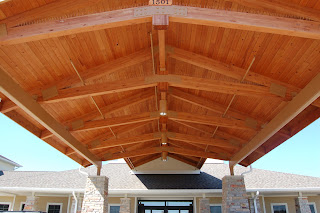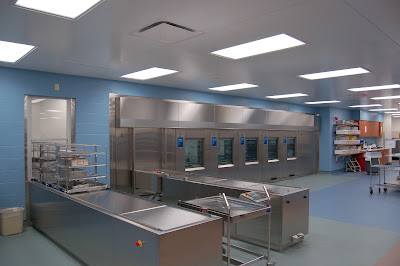Today excavators moved in to start demolition of the old parking lot to accommodate
the church's expansion phase of construction.

P.J. Hoerr, Inc. stands as one of Central Illinois’ premier General Contractors, Construction Managers and Design/Builders. Founded in 1914 by Philipp J. Hoerr as a concrete construction company, our stamp can still be seen on many area driveways and sidewalks. Now into our 105th year of operations P.J. Hoerr, Inc. has become a diverse, multi-office commercial builder.
CONSTRUCTING WITH CREATIVITY FOR 105 YEARS!
Visit P.J. Hoerr's Flickr Photostream | Click on any photo
Visit P.J. Hoerr's Flickr Photostream | Click here
From Flickr site browse our Photostream or click on Albums to browse by category
From Flickr site browse our Photostream or click on Albums to browse by category
Visit P.J. Hoerr, Inc.'s Flickr Photostream | Click on any photo
Tuesday, August 28, 2012
Friday, August 24, 2012
Hans Hinrichsen - Director of Corporate Safety
P.J. Hoerr is excited to welcome Hans Hinrichsen as our new
Director of Corporate Safety. In this role Hans will be overseeing and
administering all aspects of corporate and project safety
and Risk Management for P.J. Hoerr
as well as Summit Masonry and Benchmark Cabinetry and Millwork. Hans comes to
us from Hayward Baker, Inc, a large geotechnical contractor
based out of Odenton, Maryland where he served the last 4 years as a Corporate
Safety Coordinator. In that capacity he traveled the U.S. performing site
audits, incident investigations and OSHA training. While there he also oversaw
safety on all projects, managed site safety personnel and helped implement risk
management and safety programs to reduce job place injuries for
Haywood Baker's Southern
division. Programs developed included filming new hire orientation video,
filming technique specific training videos, formalizing safety committees and
developing a safety education program. Hans graduated in 2008 from Illinois
State University with a B.S. in Environmental Health with a major in Safety. He
has his OSHA 500 Certification with certification in OSHA 30 hour and 10 hour
classes. He also has extensive training in the areas of Industrial Hygiene,
OSHA General Industry, Confined Space, HazMat regulations, and Ergonomics. We
feel that Hans is an excellent addition to our PJH/Summit team and will help to
insure that we remain on the cutting edge of Construction
Safety.
Wednesday, August 22, 2012
GM Dealership Direct Mailer
This direct mailer is being sent out to local GM Dealers who are looking to implement the General Motors Essential Brand Elements program. If your dealership is considering an upgrade, remodel or even totaling relocating, please contact P.J. Hoerr so we can put our experience to work for you.
Uftring Chevrolet - Washington, IL
After completion of the Uftring Weston Chevrolet Cadillac in Peoria, P.J. Hoerr was brought on board to begin renovations to this other Uftring dealership in the neighboring town of Washington. Work to the exterior will include
updating the entire facade with new glass and ACM panels to match the new
Chevrolet requirements.The interior will
be a complete remodel of all finishes including flooring, wall covering,
paint, ceiling tile and interior glass walls. Also included
is the addition of a new car delivery area.
Friday, August 17, 2012
Bryan Schaffer - Project Manager, LEED AP BD+C
Upon graduation from the University of Nebraska-Omaha, Mr. Schaffer spent time in the private industrial sector completing infrastructure and manufacturing process improvement projects. It was here that Mr. Schaffer was exposed to various construction activities including concrete and foundation construction, building construction, and mechanical & electrical contracting. It was the result of these projects that lead to a newfound interest in the construction & contracting world.
Drawing from a successful project history and trusted relationships, Mr. Schaffer sought out a career in construction contracting. Now with 12 years in the industry, Mr. Schaffer has been involved with the construction and management of a wide variety of projects including: schools, libraries, retail stores, pools, restaurants, industrial projects, healthcare facilities, and office buildings.
Education
Bachelor of Science in Industrial
Engineering Technology – University Of Omaha, NE
Certifications
Introduction to LEED and LEED AP Certification
Tricon/ICC, Peoria, IL - Completion May 2009
LEED AP Certification 2009
Bachelor of Science in Industrial
Engineering Technology – University Of Omaha, NE
Certifications
Introduction to LEED and LEED AP Certification
Tricon/ICC, Peoria, IL - Completion May 2009
LEED AP Certification 2009
Here are some of the recent projects Bryan was a part of:
Advocate-BroMenn Eastside Medical Office Building, Bloomington, IL Project Manager responsible for the construction of this $15 million, 3-story, 86,500 sq ft Medical Office and Urgent Care Center. P.J. Hoerr was the Construction Manager and self-performed various aspects of the work. 2012
Advocate Eureka Medical Group Medical Office Building, Eureka, IL Estimator & Project Manager responsible for the construction of this $2.9 million, 12,000 sq ft Medical Office Building. 2010
Advocate Eureka Medical Group Medical Office Building, Eureka, IL Estimator & Project Manager responsible for the construction of this $2.9 million, 12,000 sq ft Medical Office Building. 2010
Bloomington High School Cafeteria Renovation, Bloomington, IL Estimator & Project Manager responsible for this $1.7 million, 12,000 sq ft demolition and renovation that was completed in the course of a 9 week period during summer vacation for this full service high school cafeteria. The project was completed on a fast track schedule that included a substantial completion bonus which was awarded. The renovation was marked as the high point of the District’s construction projects in recent years. 2009
Caterpillar, Peoria Proving Ground, Instrument Application Center, Peoria, IL Project Manager responsible for the construction of this $6 million, 38,000 sq ft Instrumentation & Test Facility. Achieved LEED Gold Certification. 2009
Caterpillar, Peoria Proving Ground, Machine Development Center, Peoria, IL Project Manager responsible for the construction of this $16 million, 155,000 sq ft Product Development & Tractor Testing Facility. 2008
Mike Fort’s Toyota, Service & Delivery Addition, North Pekin, IL Project Manager and Assistant Estimator for the construction of this $800,000, 14,000 sq ft service and new car delivery addition. 2009
Thursday, August 16, 2012
Parsons Company, Inc. - Roanoke, IL - Goodfield Phase I
Steady progress continues on this 55,000 square foot manufacturing facility for Parsons Company. Much of the remaining exterior walls have been poured and steel is currently being set.
Wednesday, August 15, 2012
Meadows Mennonite Assisted Living Facility Addition and Renovations - Normal, IL
PAST PERFORMANCE - This Assisted Living Facility is due to open in early September. Final interior and exterior photos were taken today.
Click on link below to see past posting of this project
Click on link below to see past posting of this project
Advocate BroMenn Outpatient Center - Bloomington, IL
PAST PERFORMANCE - This facility is only a week away from opening it's doors to the community. Amongst the hustle and bustle of getting everything operational, I managed to get some final photos of this modern, state-of-the-art medical center.
Click on link below to see past posting of this project
Click on link below to see past posting of this project
Friday, August 10, 2012
Illinois Fire Service Institute achieves LEED Silver Certification
I am happy to report that this project has achieved LEED Silver Certification.
This has been a long process and a lot of hard work on the part of the entire team.
Congratulations to ALL.
Joseph Pullara, AIA, LEED AP BD+C, CSI
Vice President
This has been a long process and a lot of hard work on the part of the entire team.
Congratulations to ALL.
Joseph Pullara, AIA, LEED AP BD+C, CSI
Vice President
FGM ARCHITECTS
Click on link below to see past posting of this project
Tuesday, August 7, 2012
Meadows Mennonite Assisted Living Facility Addition and Renovations - Normal, IL
The Meadows Mennonite Retirement Community partnered with
the Normal, Illinois congregation of the Apostolic Church to develop this mixed
use development that will start with an assisted living facility. Long term plans
include the addition of retirement duplexes, quadplexes, a single family home
subdivision, a congregate living apartment building, a skilled nursing center,
a commercial center and community facilities. In the first phase of this project, the 90 acre site has
been developed to include the construction of sewers, roadways, storm water
detention ponds, walking trails and other utilities.
The actual assisted living facility, nearing completion will house sixty (60) one and two bedroom apartments and a community building with food preparation facilities, a large dining room, community spaces and administrative offices.
More photos to come once landscaping completed and interior wrapped up
Thursday, August 2, 2012
University of Illinois | Huff Hall North Addition - Champaign, IL
PAST PERFORMANCE - More than 24,000 square feet of state-of-the-art classroom, research,
conference, and office facilities were added to
the University of Illinois Huff Hall north side. The addition houses the Center for Health, Aging, and Disability and the Master
of Public Health degree program. This addition serves as the hub of interdisciplinary research and education efforts aimed
toward improving the health, wellness, and quality of life needs
of the community.
OSF Saint Francis Medical Center - Sterile Processing Department Addition and Renovation - Peoria, IL
PAST PERFORMANCE - Due to a large addition to the existing medical center, additional sterile processing space was needed to keep up with the future surgery work load requirements. Extremely detailed planning was conducted to insure the current SPD could remain in operation at all times. The building addition was very complex as it was located above and below existing hospital spaces. Detailed infection control and safety procedures were established to insure hospital standards and patient safety was maintained. The renovation portion of the project was broken up into four separate phases. This renovation included a complete demolition and reconstruction. During each of the phases, all sterile processing functions were in operation. Also, the infection control risk assessments were constantly reviewed and updated due to the changing phases and work tasks outside of the construction space. The project also included the addition of two elevators within the existing hospital. This required excavation and foundation work, which necessitated specific temporary barriers and separation from occupied hospital areas.
Wednesday, August 1, 2012
Vermeer Midwest - Goodfield, IL
PAST PERFORMANCE - Having outgrown their Eureka, IL facility, Vermeer decided to move their operations to Goodfield, IL. This new pre-engineered metal building increased their shop size considerably, along with the parts
storage area and office space. With more than 31,000 square feet, this new location is almost double the size of the original facility.
Subscribe to:
Comments (Atom)
WELCOME TO ALL THINGS P.J. HOERR, INC.












